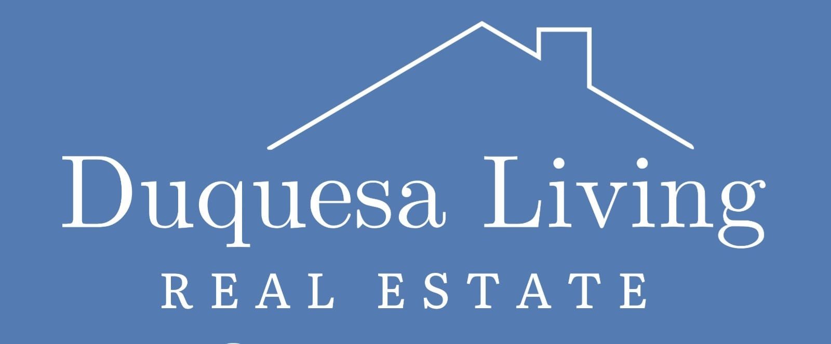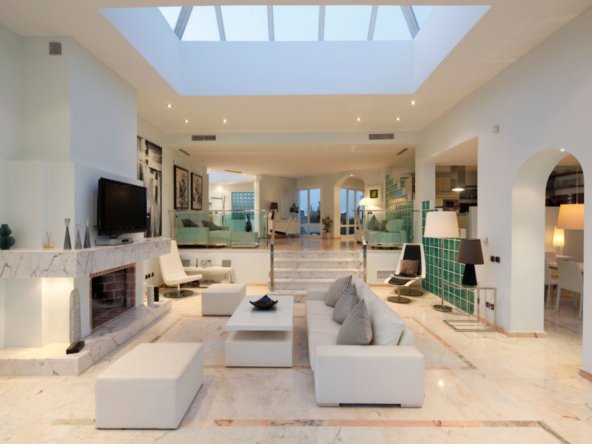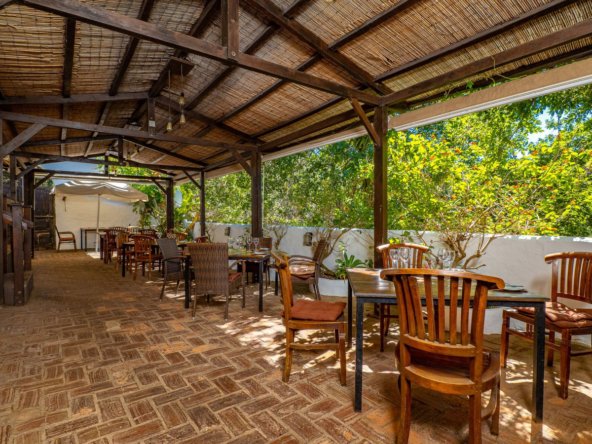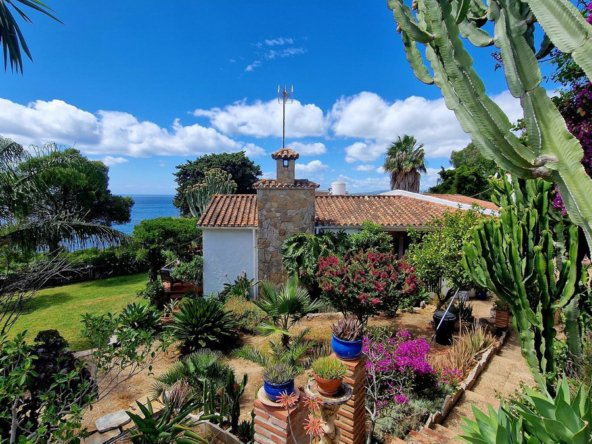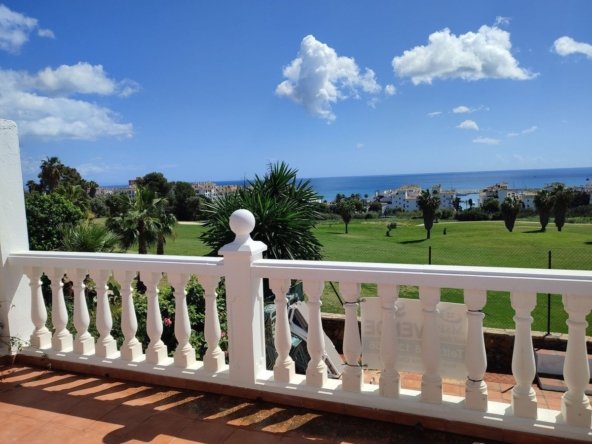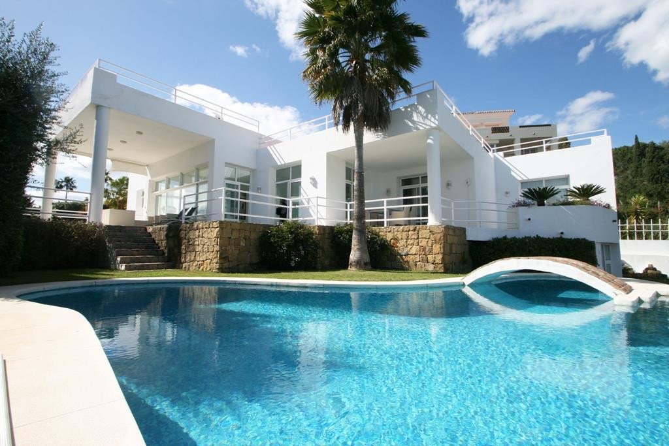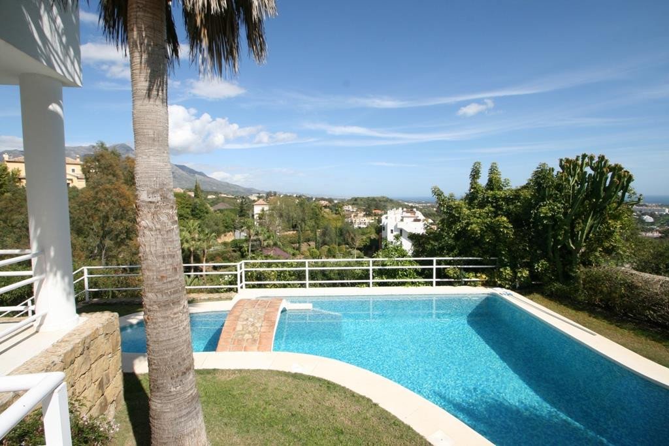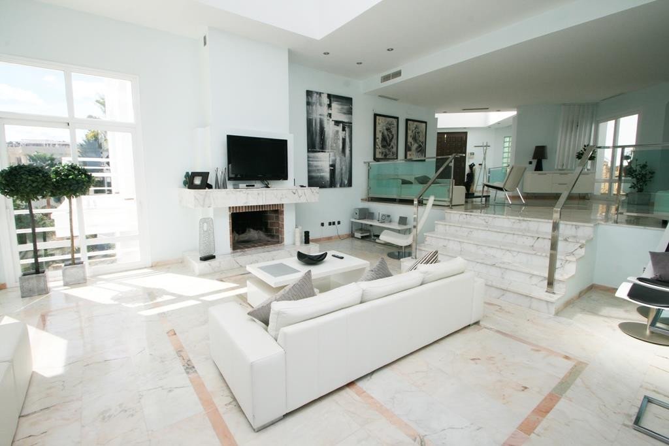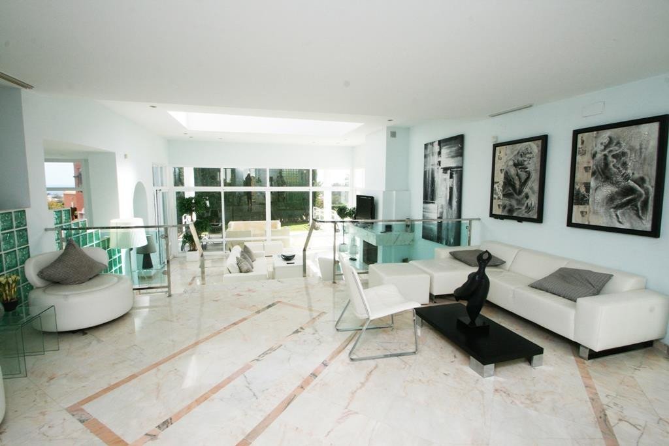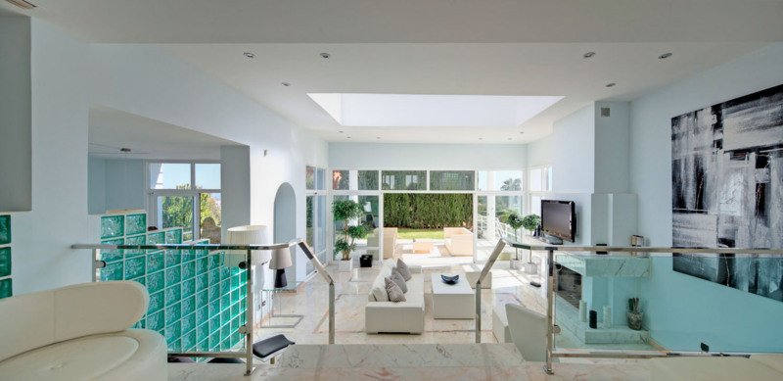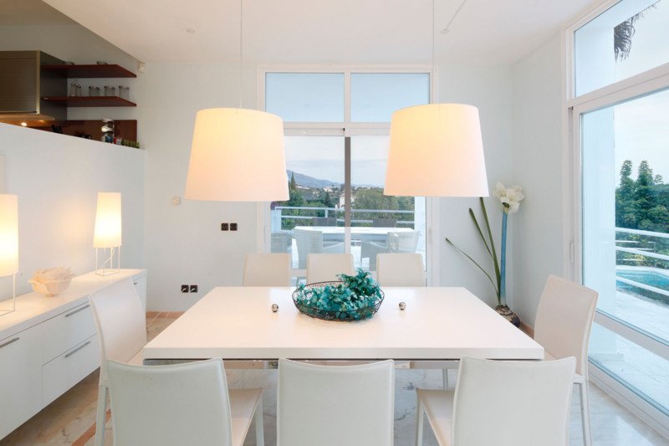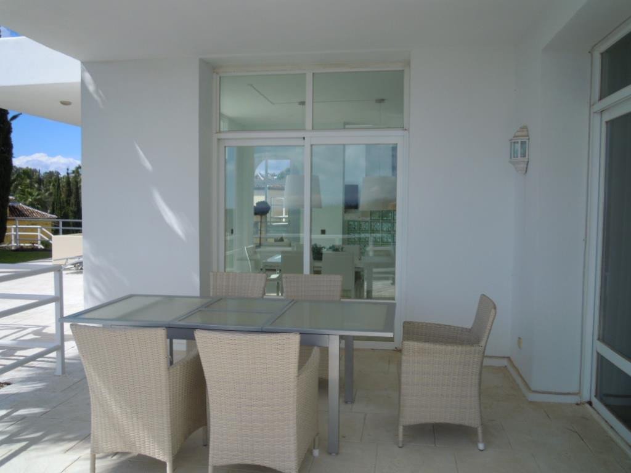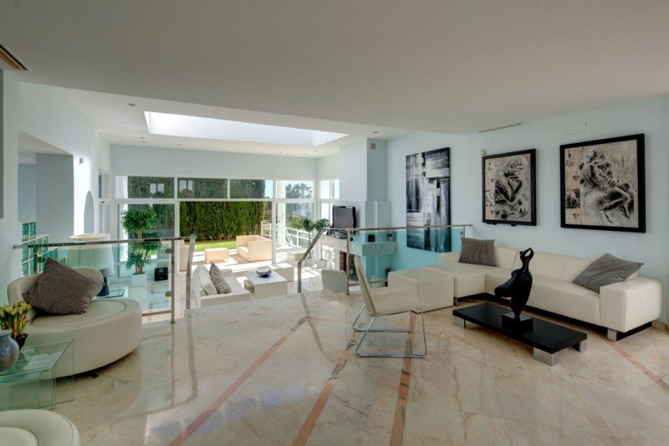Overview
- 5
- 5
- 482
- DLR1960364
Description
EN
Villa – Beds: 5 – Baths: 5 – Frontline Golf
CLASSIC MODERNITY – DESIGNED BY BALDRICH & TOBAL – Now € 2,2 mio. (negotiable) – A bargain in todays market
Within lush botanical surroundings of La Quita Golf and Country Club and at a short walk from a 5 stars luxury hotel, the famous architects Baldrich & Tobal have created villa "Belle Vue". "Belle Vue" is located on the hills overlooking the La Concha, the Golf Vally, Puerto Banus, the Mediterranean and the African coastline.
Portuguese marble entrance hall leads to a contemporary "split-level" living room which is flooded with light and offers amazing panoramic views from every angle. The lower living room features a designer skylight, chrome balustrades, different light features and a large fireplace. On the left of the living area a fully equipped SieMatic centre-island kitchen overlooks the separated dining area which gives way to one of the many terraces that surround the house and has all-day sun.
Four bedrooms with en-suite bathrooms are distributed over this very floor and located on both sides of the living and dining area; while there is a self contained and spacious guest quarters with en-suite bathroom in the lower garden area, with seperate access.
The three car garage and the two individual utillity rooms are located on the lower level, with direct stairs access from the main upper entrance hall. The property also has an additional space of over 120 square meters that could be transformed into gym and sauna, wine cellar or billiard room.
ES
Villa – Camas: 5 – Dormitorios: 5 – La Quinta – Primera línea de Golf – MODERNIDAD CLÁSICA – DISEÑADO POR BALDRICH & TOBAL – Ahora € 2,2 mio. (negociable) – Una ganga en el mercado actual
Dentro del exuberante entorno botánico de La Quita Golf and Country Club y a un corto paseo de un hotel de lujo de 5 estrellas, los famosos arquitectos Baldrich & Tobal han creado la villa "Belle Vue". "Belle Vue" está situada en las colinas con vistas a La Concha, el Golf Vally, Puerto Banús, el Mediterráneo y la costa africana.
El hall de entrada de mármol portugués conduce a un salón contemporáneo "en dos niveles" que está inundado de luz y ofrece impresionantes vistas panorámicas desde todos los ángulos. El salón inferior cuenta con una claraboya de diseño, balaustradas cromadas, diferentes elementos de iluminación y una gran chimenea. A la izquierda de la sala de estar, una cocina totalmente equipada con isla central SieMatic da al comedor separado que da paso a una de las muchas terrazas que rodean la casa y tiene sol todo el día.
Cuatro dormitorios con baños en suite se distribuyen en esta misma planta y se sitúan a ambos lados del salón y el comedor; mientras que en la zona inferior del jardín, con acceso independiente, hay una espaciosa habitación de invitados con baño en suite.
El garaje para tres coches y los dos cuartos de servicio individuales se encuentran en el nivel inferior, con acceso directo por escaleras desde el hall de entrada principal superior. La propiedad también cuenta con un espacio adicional de más de 120 metros cuadrados que podría transformarse en gimnasio y sauna, bodega o sala de billar.
Address
- City La Quinta
- State/county Malaga
- Area Costa del Sol
- Country Spain
Details
Updated on March 19, 2024 at 10:31 am- Property ID: DLR1960364
- Price: €2,200,000
- Property Size: 482 m2
- Land Area: 1000 m2
- Bedrooms: 5
- Bathrooms: 5
- Garage: 1
- Property Status: Available
Mortgage Calculator
- Down Payment
- Loan Amount
- Monthly Mortgage Payment
Schedule a Tour
What's Nearby?
- Education
-
First Defense Driving School (0.56 km)
-
Let's Talk Speech Therapy Clinic (0.92 km)
-
La Quinta Middle School (1.19 km)
- Food
-
All Fudged Up (0.01 km)
-
Citrine - A Pop Up Kitchen (0.45 km)
-
Walgreens (0.48 km)
- Health & Medical
-
Aloha Body Works (0.01 km)
-
Elevated Healing Spa (0.01 km)
-
Susan Dunn (0.01 km)
- Transportation
-
Transportation 4U (0.01 km)
-
JC Transportation services (0.01 km)
-
Kam Kad Transportation (3.34 km)
